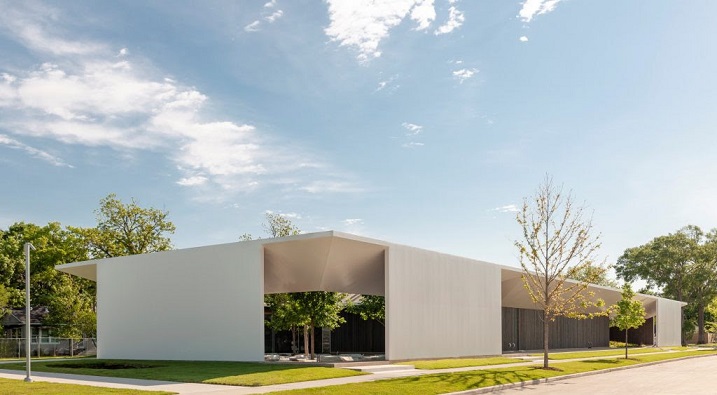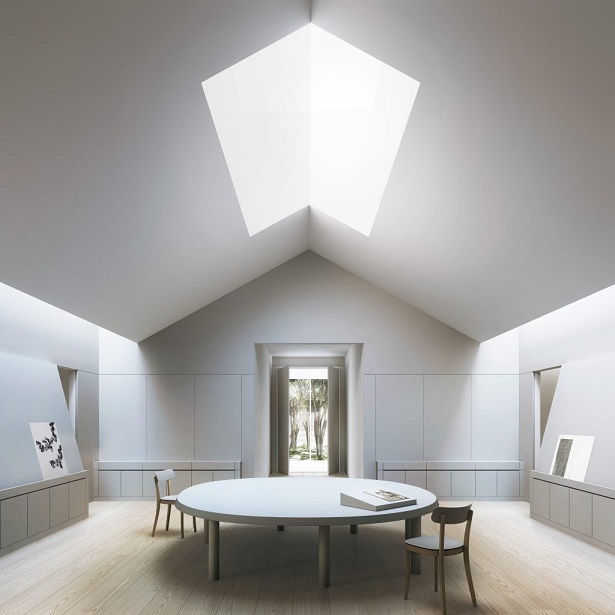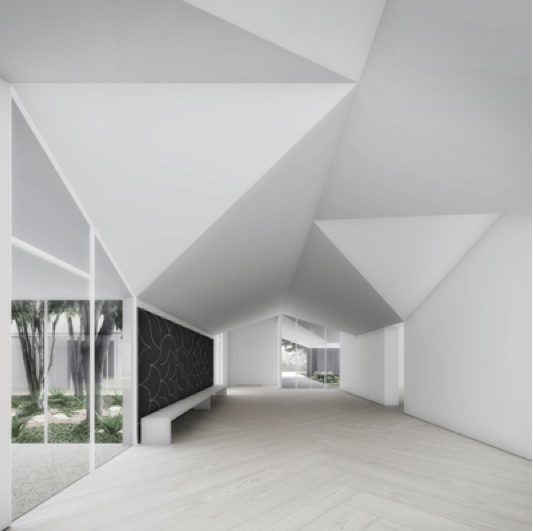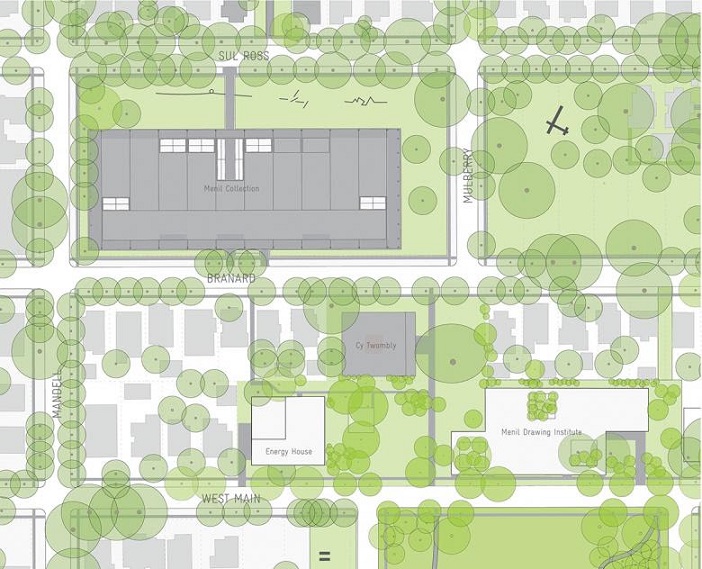FOLLOWING DELAYS, MENIL DRAWING INSTITUTE TO OPEN IN NOVEMBER
ton has announced that it will finally open its doors on November 3. The brand new $40 million facility was supposed to welcome guests months sooner, but was forced to postpone its opening date due to the need for additional construction work.
Billed as the first freestanding facility built expressly for the acquisition, exhibition, study, conservation, and storage of modern and contemporary drawings, the 30,000-square-foot building will be inaugurated with “The Condition of Being Here: Drawings by Jasper Johns,” an exhibition spanning the artist’s career.
The Menil Drawing Institute has been a program of the Menil since 2008, organizing major traveling exhibitions and undertaking scholarly projects including the catalogue raisonné of the drawings of Jasper Johns, to be published when the exhibit dedicated to the artist begins in November. Designed by the Los Angeles-based firm of Johnston Marklee with the collaboration of landscape architects Michael Van Valkenburgh Associates, the institute will be the fifth art building on the Menil’s 30-acre campus.
“Situated in the center of our neighborhood, the Menil Drawing Institute offers a deeply thoughtful, highly personal window into the practice of drawing, which we hope will intrigue and inspire all who visit,” said Menil director Rebecca Rabinow.
Menil Drawing Institute to Open in November
John Hill
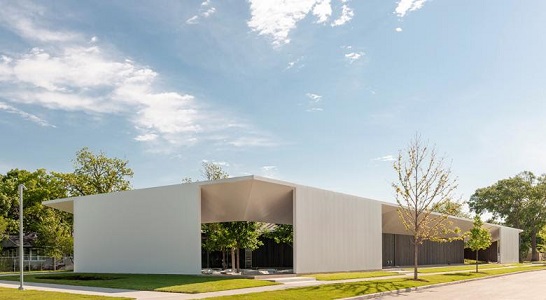
The exterior of the Menil Drawing Institute looking northeast from West Main Street (Photo: Paul Hester)
Houston's Menil Collection has announced that the Menil Drawing Institute, designed by Los Angeles's Johnston Marklee, will open to the public on 3 November 2018 with an exhibition on artist Jasper Johns.
The 30,000-square-foot, $40 million building will be the fifth building for art on the Menil’s 30-acre campus, joining Renzo Piano's main museum building from 1986, the same architect's Cy Twombly Gallery from 1992, Francois deMenil's Byzantine Fresco Chapel from 1997, and the site-specific Dan Flavin installation at Richmond Hall.
Johnston Marklee was selected to design the Menil Drawing Institute in 2012, with their design unveiled two years later. A photographed released by the Menil Collection (above) reveals how Sharon Johnston and Mark Lee's design — marked by angular roof overhangs, perimeter walkways, and a trio of courtyards — appears to have maintained its integrity over its four-year period of realization.
The architects have been collaborating with landscape architect Michael Van Valkenburgh on the project, which also consists of the adjacent Energy House, a highly efficient central utilities plant for the campus that has been in operation since February 2017. The Campaign for the Menil has raised $121 million toward the two buildings and the landscape, as well as updates and repairs to the main building, infrastructural improvements, and an increase in the endowment to keep the Menil Collection free of charge.
Site plan for the Menil Drawing Institute and new Energy House in relation to the main museum building and Cy Twombly Gallery
The Menil Drawing Institute was one of the "18 for '18" projects we highlighted in January: 18 significant projects set for completion before the end of the year.
