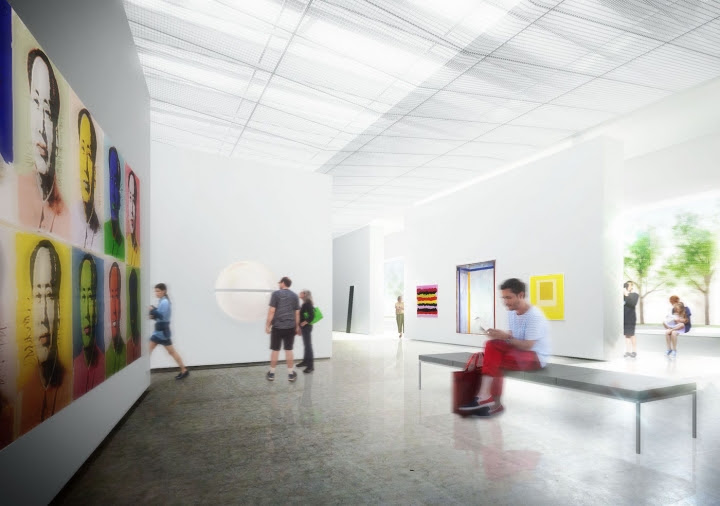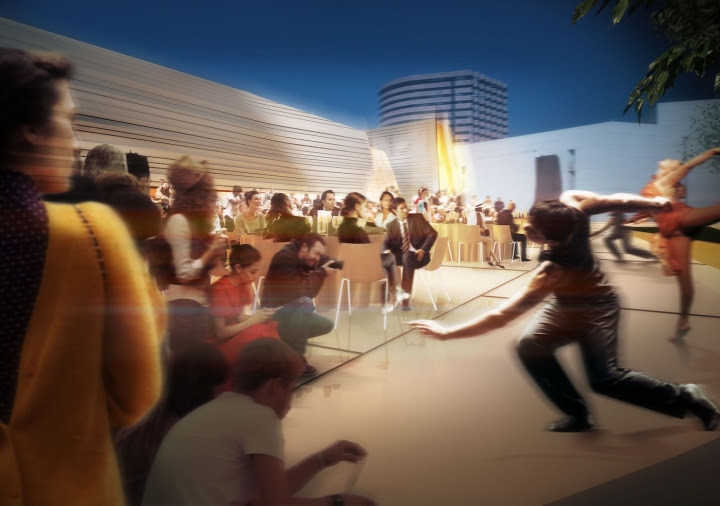The shiny new building, designed by Morphosis Architects, will double the museum’s exhibition space when it opens in 2021.
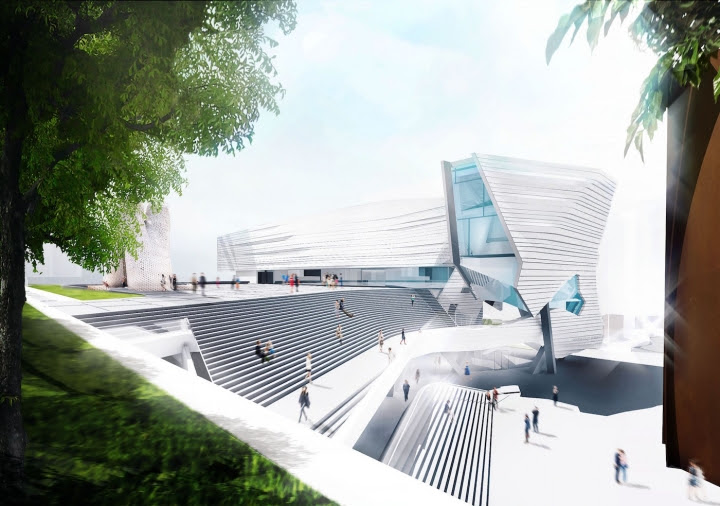
View of the grand outdoor staircase that will join the Orange County Museum of Art to Argyros Plaza (all images
courtesy Morphosis Architects)
LOS ANGELES — On Sunday, June 17 the Orange County Museum of Art (OCMA) closed its doors, but only temporarily. After a decade of planning, the museum is finally embarking on a major project that will see it relocate from Newport Beach to the Segerstrom Center for the Arts in Costa Mesa, which is already home to a performing arts complex. The futuristic new building, designed by Morphosis Architects, will double the museum’s exhibition space to 25,000 square feet and is projected to open in 2021.
OCMA has had many lives as a museum. It began as the Balboa Pavilion Gallery, founded in 1962 by 13 women, and in 1968 it evolved into the Newport Harbor Art Museum. In 1977 it relocated to its Newport Beach location but it was only in 1997 that it was renamed the Orange County Museum of Art. (For the time being, at lest, the museum is keeping its name.)
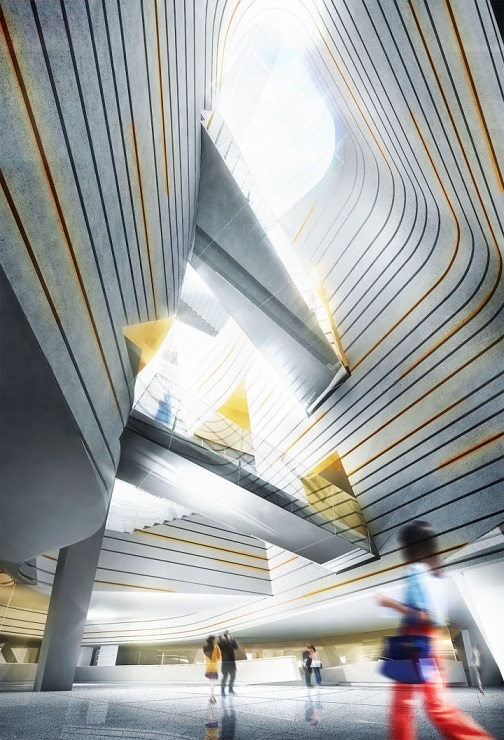
In the entrance, atrium space is crossed by bridges to educational hall and mezzanine gallery spaces
At a press briefing,OCMA Director and CEO Todd D. Smith lamented how much of the museum’s permanent collection — around 3,500 objects — has not been on public view. With the new building, three fifths of the space will be devoted to the collection, which, in Smith’s words, “tells the story of modernism and contemporary art in Southern California.”
Over 56 years, the museum has accrued a rich array of Southern California art, including works by John Baldessari, Chris Burden, Vija Celmins, Bruce Conner, and Catherine Opie. The collection has also broadened to include artists from 23 Pacific region countries, including Cambodia, Colombia, Japan, and New Zealand.
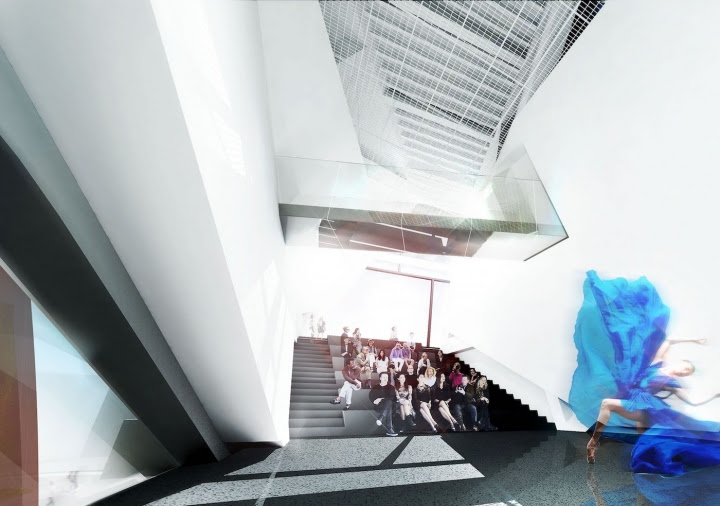
A space for education events and performances hovers above the atrium lobby
The new OCMA building is the Morphosis studio’s first art museum. “The museum project has been the most interesting for architects in the last 30 years,” said Thom Mayne, the principal of the architecture firm and design director of the project. Like any major museum these days, OCMA will not only be equipped with galleries, but with event spaces, a terrace, an education hall, a café, and expansive outdoor spaces that include a wide exterior staircase inspired by the Metropolitan Museum of Art’s entrance stairs. “We took the space and gave 70% back,” said Mayne, noting that a significant portion of the property is open to the public.
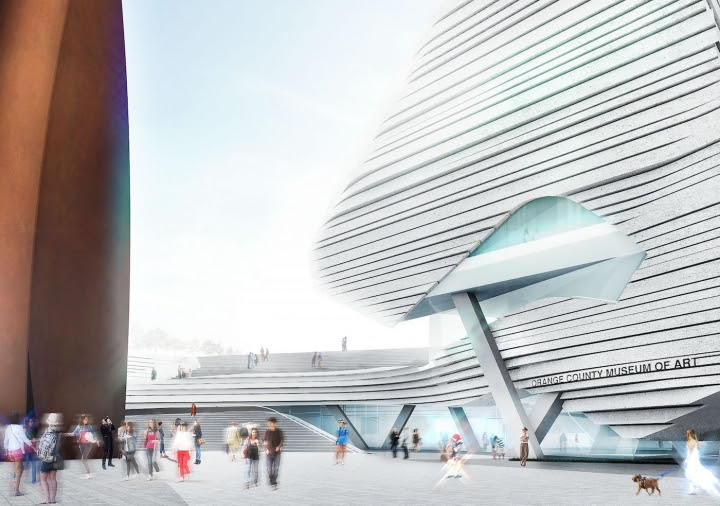
View from Argyros Plaza of OCMA’s main entrance, located near Richard Serra’s monumental sculpture, “Connector” (2006)
A distinctive feature of the new museum building will be its undulating metal façade. But one of the most exciting challenges for the studio — or, as Smith put it, “the elephant in the room” — was the 64-foot-tall Richard Serra sculpture “Connector” (2006) that was already on the property. The museum is designed to interact with the sculpture, the staircase curving inward to give space to the monumental steel structure. For Mayne, it was important that the museum didn’t dwarf Serra’s work. He cited an experience he had at Gagosian, moving through Serra’s sculptures and feeling completely enveloped. He would like to maintain this dynamic.
OCMA’s ground floor and mezzanine hold open galleries for permanent collection installations and temporary exhibitions
No doubt the new OCMA intends to put the museum more prominently on the map, joining a growing trend of museum redesigns and expansions. Orange County is “in formation,” said Mayne, “moving more into traditional cultural spaces. And OCMA is a part of this.” In the meantime, OCMA will have a temporary location in Santa Ana beginning in October.




