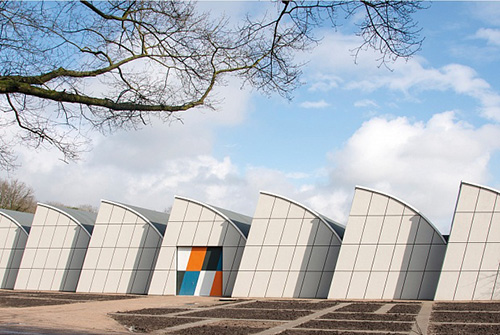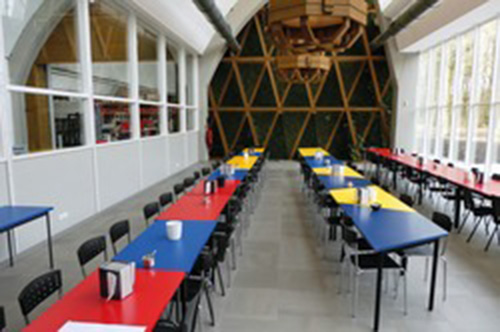De Stijl factory gets a new lease of life in time for art movement's centenary
New owners restore De Ploeg—the only industrial building designed by Gerrit Rietveld
 Gerrit Rietveld’s only industrial building, which he built for De Ploeg in 1957. Photo: © Bruns
Gerrit Rietveld’s only industrial building, which he built for De Ploeg in 1957. Photo: © Bruns
The only industrial building designed by Gerrit Rietveld (1888-1964), the Dutch designer and architect associated with the De Stijl movement, sat empty for nearly a decade before its current owner bought it and set about bringing it back to life. Fast forward two years and not only has the former textile factory in Bergeijk, a city in the Netherlands’s Noord-Brabant province, undergone a sympathetic restoration, but a visitors’ centre devoted to the building’s celebrated designers is due to open this month.
Rietveld built the factory in 1957 for De Ploeg, a manufacturer of curtain and upholstery fabrics. Unlike typical industrial buildings of the period, Rietveld’s Modernist construction was more horizontal than vertical, with a distinctive saw-tooth west façade, glass roof panels that afforded plenty of natural light and the bold, primary colours of De Stijl dotted throughout. Rietveld was thinking about a new, modern culture when he designed De Ploeg, says the art historian Edwin van Onna, from the Rietveld & Ruys Foundation. Rietveld also designed two nearby houses as well as a bus stop, which was restored in 2011.
The factory fell into disrepair after it closed in 2007. Bruns, a family-run firm that specialises in the development and fabrication of museum exhibits, bought it in 2015 with the idea of restoring it to its 1950s splendour with the support of the City and local organisations. “We didn’t realise it was such a famous building when we bought it,” says the firm’s managing director, Jan Burgmans. “We knew of Rietveld here in the Netherlands but didn’t realise he was so well known outside the country.”
The restoration of De Ploeg was entrusted to the Eindhoven- and Rotterdam-based architectural firm Diederendirrix and the Dutch designer Aart van Asseldonk. Their challenge was to modernise the building without changing its original, sharp aesthetic. “Our aim was to find solutions without losing the heritage [of the site],” says Rob Meurders, the head of the design team at Diederendirrix. Because De Ploeg is a state monument, Meurders and his team also had to justify the need for certain improvements. In the end, several significant improvements were made, such as removing later extensions, recladding the façade, insulating the roof and increasing natural light levels by uncovering glass roof panels that had been blocked off. The original De Stijl colour scheme was reinstated in areas across the site, including on the warehouse doors, and gardens that had been made into parking spaces are gardens once again.

Gerrit Rietveld’s restored industrial building features the bold, primary colours of De Stijl in the canteen. Photo: Jan Biessen
The 12-hectare park that surrounds the factory, which was designed by the landscape architect Mien Ruys and is owned by the City, is also being given a new lease of life. “The park and factory were conceived as an ensemble,” Van Onna says. Burgmans estimates that “99.9% of the park will also be restored to its original appearance”. In the summer, the park hosts popular design and music festivals.
“Bruns is the best partner we could have found for De Ploeg because they have transformed it into a factory again,” says Jolanda Louwers-Smeets, a representative of the City of Bergeijk. Although the park’s restoration is still a work in progress, Burgmans is pleased with the work so far, especially considering that he described the building as a “disaster” when he bought it. “It’s only getting better and better,” he says.

