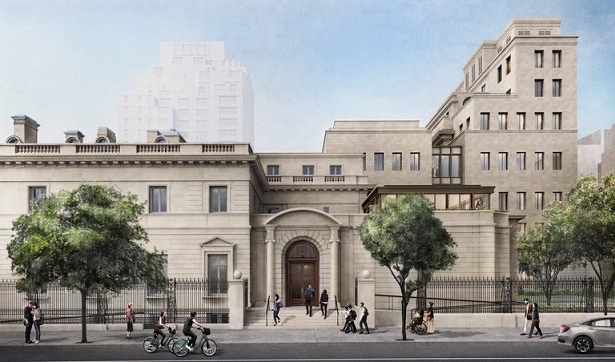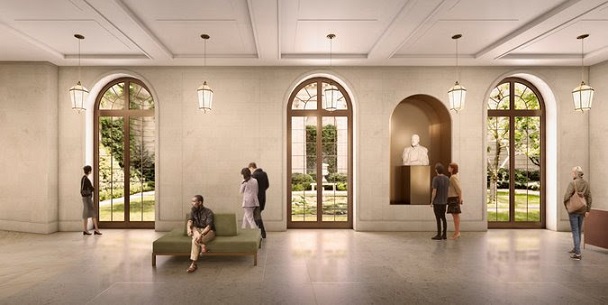Frick Collection, With Fourth Expansion Plan, Crosses Its Fingers Again

A rendering of the Frick Collection from East 70th Street in Manhattan, showing the plan for an expanded second level, right, over the reception area. The museum intends to add two floors above the mansion’s music room, set back from the street; an addition behind the library on East 71st Street would be the same height as the library: seven stories. CreditSelldorf Architects
The irony is not lost on Ian Wardropper, the director of the Frick Collection: The very gated garden that upended the museum’s previous attempt to renovate its 1914 Gilded Age mansion is now the centerpiece of its revised design.
In 2015, preservationists, designers, critics and architects successfully opposed the Frick’s plans to remove the garden on East 70th Street, designed by the British landscape architect Russell Page, to make way for a six-story addition, by Davis Brody Bond.
The new plan, by the architect Annabelle Selldorf — which the Frick board approved Wednesday — has situated several new elements precisely so that each provides a tranquil view of the garden: a renovated lobby; a newly created second level above the reception hall; and a new education center, cafe and expanded museum shop.
In addition, the garden will be restored by Lynden B. Miller, a garden designer and preservationist, in keeping with Page’s original vision.
And rather than build over the garden, as previously planned, the Frick will now build beneath it, creating a 220-seat underground auditorium to better accommodate educational and public programs.“The garden becomes the new center of the campus,” Mr. Wardropper said in a recent interview at the museum. “It’s a beautiful garden — always was. Now we’re going to make the most of it.”
The Frick ended the last design process feeling battered by — and somewhat bitter about — critics, including the Times’s own, who raised concerns about protecting the museum’s intimate scale and preserving the garden.
“Gardens are works of art,” Robert A.M. Stern, the dean of the Yale School of Architecture, said in an interview at the time. “This one is in perfect condition by Russell Page, one of the pre-eminent garden designers of the 20th century, and it should be respected as such. It’s as important as a tapestry or even a painting, and I think the museum is obliged to recognize its importance.”
Had the museum been able to build its addition in the garden, Mr. Wardropper said last week, the Frick would have gained “a proper loading dock” and “we wouldn’t have to close” for an estimated two years during construction. (The museum is talking to other institutions about continuing its activities in borrowed spaces during that hiatus.)
But he said he doesn’t feel as if the museum is settling for less. Instead, he said, the Frick has had to be more resourceful in repurposing 60,000 square feet of existing space and surgically adding 27,000 square feet, in part by building in the rear yard of the museum’s art reference library on East 71st Street.
“We’re able to achieve everything we need,” Mr. Wardropper said. “I think we’ve come up with a more elegant plan and a more rational one.”
Construction, which is expected to cost $160 million, is to begin in 2020 and take about two years to complete.
Mr. Wardropper said he still firmly believes in the reasons behind the effort: to increase exhibition space and to improve circulation, amenities, infrastructure and wheelchair accessibility — trying to meet the needs of modern audiences while honoring the building’s jewel-box quality.
A rendering of the reception hall looking toward the Russell Page garden. CreditSelldorf Architects
The museum’s collection of about 1,400 paintings, sculptures, works on paper and decorative arts — including works by Rembrandt, Goya, Vermeer and Renoir — “has more than doubled since the Frick opened in 1935,” Mr. Wardropper said. “We haven’t added more than 700 square feet in 80 years.”
For the first time in its history, the Frick family’s private living quarters on the second floor will be open to the public, helping to create 30 percent more exhibition space — including a permanent gallery for the new Scher Collection of portrait medals — and highlighting the experience of seeing art in an elegant home.
“The Frick has always been one of my favorite museums because you get up close to the art and you can respond to the domestic spaces in your own way,” Ms. Selldorf said. “You’ll be able to come to the museum and do the exact same thing you do today, except that you’ll be able to go up the stairs and see these rooms.”
Newsletter Sign Up
Continue reading the mThe new design seems less likely to prompt outrage, given that the garden will be preserved, the new second level will raise the height of the lobby by less than five feet, and the museum is adding just two more floors above the mansion’s music room. Moreover, both of these additions will be set back from th
“You will only see it if you’re all the way back at the corner,” said Ms. Selldorf, who is working with Beyer Blinder Belle, the executive architecture firm on the project. “The closer you get, the less you see of it.”
The building addition behind the library will be the same height as the library: seven stories.
The renovation’s aesthetic will also be understated and honor the original building’s aesthetic, using materials like Indiana limestone. “You want it to be part of the existing volume, but have its own identity,” Ms. Selldorf said. “It’s not apologetic, but at the same time it’s not about style.”
The renovation will open the reception area, which currently becomes congested, by removing the existing circular stair to the lower level and relocating the gift shop to the second floor. A new staircase will lead down to the new coat check, bathrooms and auditorium. (The current 147-seat music room is acoustically challenged and so small that the museum must constantly turn people away.)
The newly configured underground spaces will eliminate the low-ceilinged galleries that could not accommodate certain works. The current show of life-size portraits by the Spanish master Francisco de Zurbarán, for example, had to be displayed on the main floor, displacing a portion of the permanent collection.
The Frick will also get its first dedicated space for the 100 school groups that visit every year. (They will enter the new education center through the library’s 71st Street entrance.)
Mr. Wardropper said the Frick’s $30 million operating budget is expected to increase by $1 million or $2 million after the renovation, and its $22 admission fee is likely to go up by an undetermined amount.
Given its three previous attempts to expand in recent years — in 2001, 2005 and 2008 — the Frick is hoping to get it right this time.
“This is the one,” Mr. Wardropper said.
Over the next few months, the Frick plans to meet with some 75 community organizations and others to present the project. Museum officials have already had initial informal discussions with the New York City Landmarks Preservation Commission, which has to approve the project since the Frick is in a landmark mansion, designed by Carrère and Hastings for the industrialist Henry Clay Frick.
Three former members of that commission opposed the previous plan, along with a coalition, Unite to Save the Frick, that included architects and designers. Facing what the museum called “protracted legal battles” in pushing its plan forward, the Frick decided to go back to the drawing board.
With this iteration, Mr. Wardropper said he expects some controversy, and he is steeling himself for another round.
“Are people going to have objections? Sure; it’s New York,” he said. “But I believe this is necessary for the Frick, and I’m willing to go up on the barricades one last time to make it happen.”

